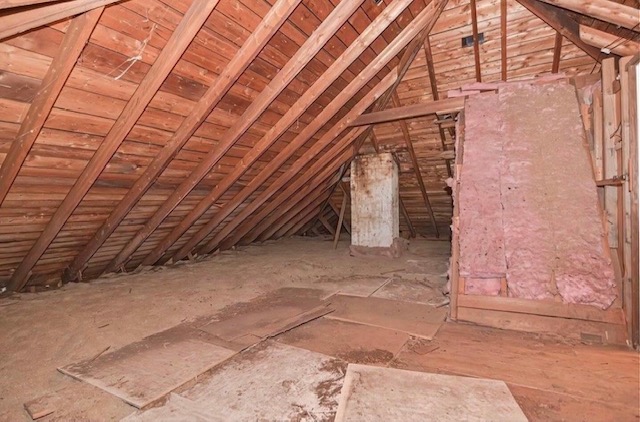And the award for most-drastic transformation goes to... the second floor! This was the state of the upstairs when we bought the house and honestly, it made me so excited. It's a blank slate! There was so much potential. It could only get better from here.
The first order of business was putting in a subfloor so that no one stepped in between the beams and poked through the ceiling of the first floor (though our plumber still managed to do just that) then insulation could be installed and it wouldn't be freezing to work up there. We hemmed and hawed about what to do to bring light into the bedroom and talked about creating a bump-out to match the one in the bathroom, but eventually settled on having skylights installed.
We decided not to do drywall on the ceiling because the room would just be a little too white. So we used more of the beadboard that we used in the kitchen as well as shiplap. The closet space we left untouched so that the buyer can customize it to their liking, whether that mean shelves or racks. I really hope that whoever buys this home appreciates what we did and how we transformed the second floor into a livable space.
~ Stephanie




No comments
Post a Comment